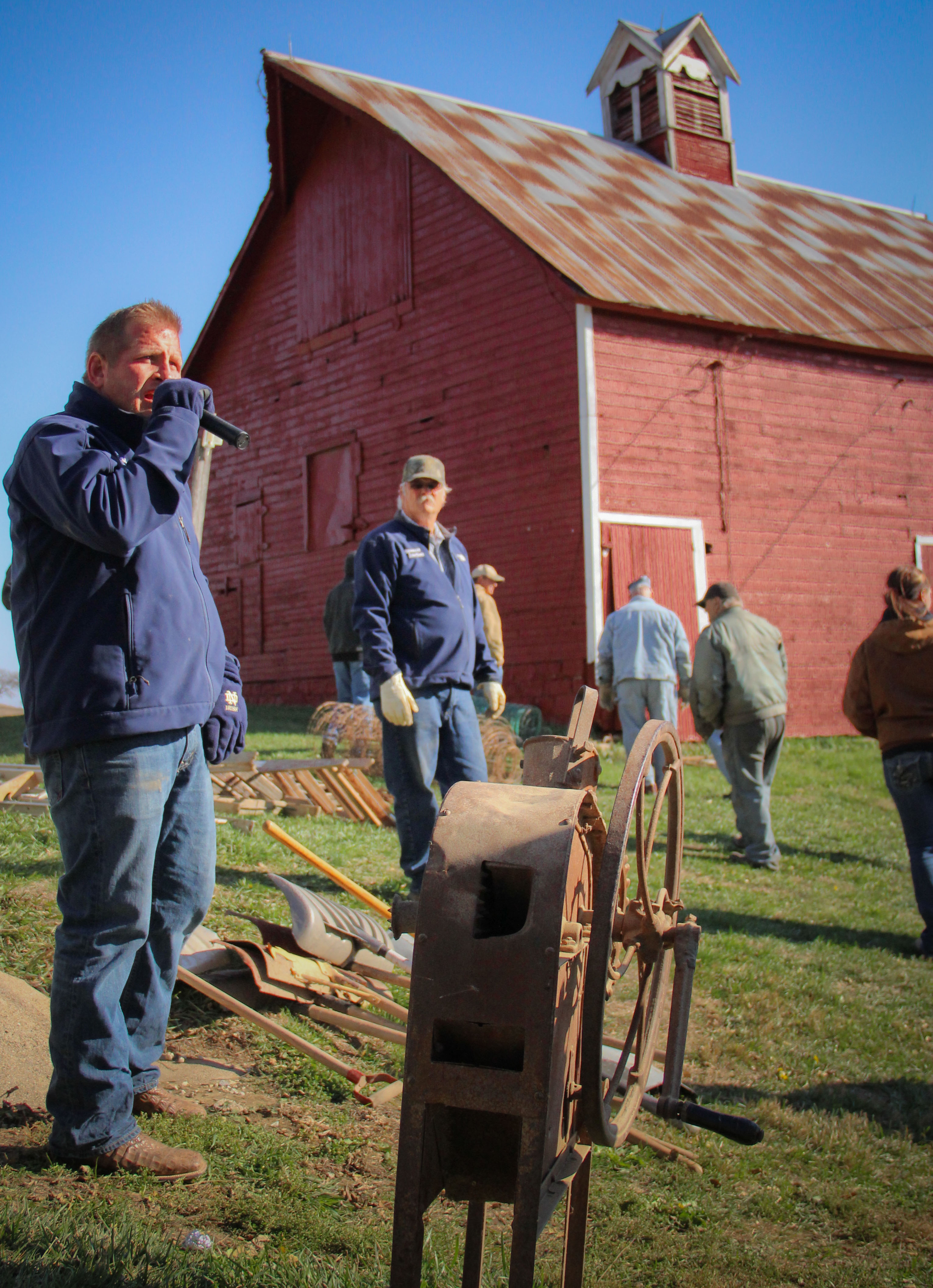
"The Sinatra" Ranch in the NEW D66 Loveland Estates Development is just what you have been waiting for! Professionally designed & built by Bloomfield Custom Homes. Styled by JH Design Studios - with thought & intention for your busy lifestyle. Luxury features include: Designer hardware & fixtures, Hardwood Floors, Solid Surface Countertops throughout, 9Ft Ceilings, Premium Lighting, Pella Windows & Doors, Deluxe Landscaping, Sprinklers and Presidential Roof. Oversized great room opens to custom kitchen w/ large eat-in island, casual dining area, large walk-in pantry. Covered patio and composite deck! Luxurious primary suite w/ His & Hers closets, W&D hook-ups. Add'l main fl. bedroom or office with 1/2 bath. Side load garage. Option to build ZERO ENTRY and/or add ELEVATOR. Convenient location & benefits of the HOA managing exterior services so you can lock and leave without worry. Nothing but the BEST!
Property Listed by:
The information being provided is for consumers' personal, non-commercial use and may not be used for any purpose other than to identify prospective properties consumers may be interested in purchasing.
Based on information from the Austin Board of REALTORS® (alternatively, from ACTRIS) from . Neither the Board nor ACTRIS guarantees or is in any way responsible for its accuracy. The Austin Board of REALTORS®, ACTRIS and their affiliates provide the MLS and all content therein "AS IS" and without any warranty, express or implied. Data maintained by the Board or ACTRIS may not reflect all real estate activity in the market.
All information provided is deemed reliable but is not guaranteed and should be independently verified.

