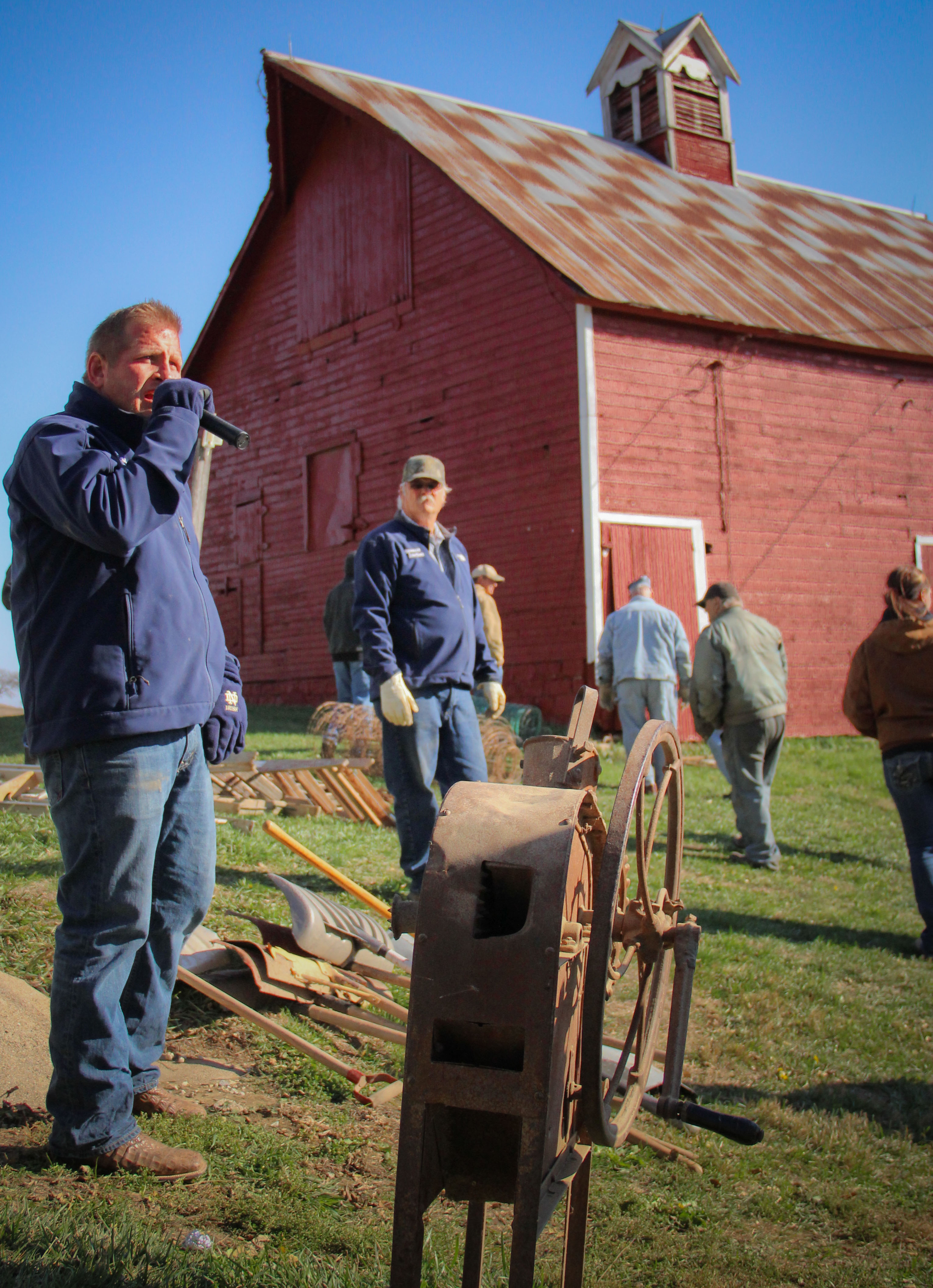
Model Home Not For Sale - Welcome to HILLS OF ASPEN CREEK – Home of the Harmony Villa Model Home by Richland Homes. This remarkable location is exclusive to Richland Homes, just minutes from Hwy 370, I-80, the best schools, restaurants, shopping, parks and recreation areas. This HARMONY VILLA floor plan is part of the Richland Homes VILLA Collection, featuring THREE Ranch Plans ranging from 1381 – 1482 square feet. Richland Homes offers a fantastic menu of choice options for each individual plan to help Homeowners create their dream home. Models are listed at Current Base & Lot Prices according to Richland Homes Villas Standard Features. Models will show a variation of included features & options available and can be viewed by visiting during Model Hours – Thurs-Sun 12pm-4pm.
Property Listed by:
The information being provided is for consumers' personal, non-commercial use and may not be used for any purpose other than to identify prospective properties consumers may be interested in purchasing.
Based on information from the Austin Board of REALTORS® (alternatively, from ACTRIS) from . Neither the Board nor ACTRIS guarantees or is in any way responsible for its accuracy. The Austin Board of REALTORS®, ACTRIS and their affiliates provide the MLS and all content therein "AS IS" and without any warranty, express or implied. Data maintained by the Board or ACTRIS may not reflect all real estate activity in the market.
All information provided is deemed reliable but is not guaranteed and should be independently verified.

