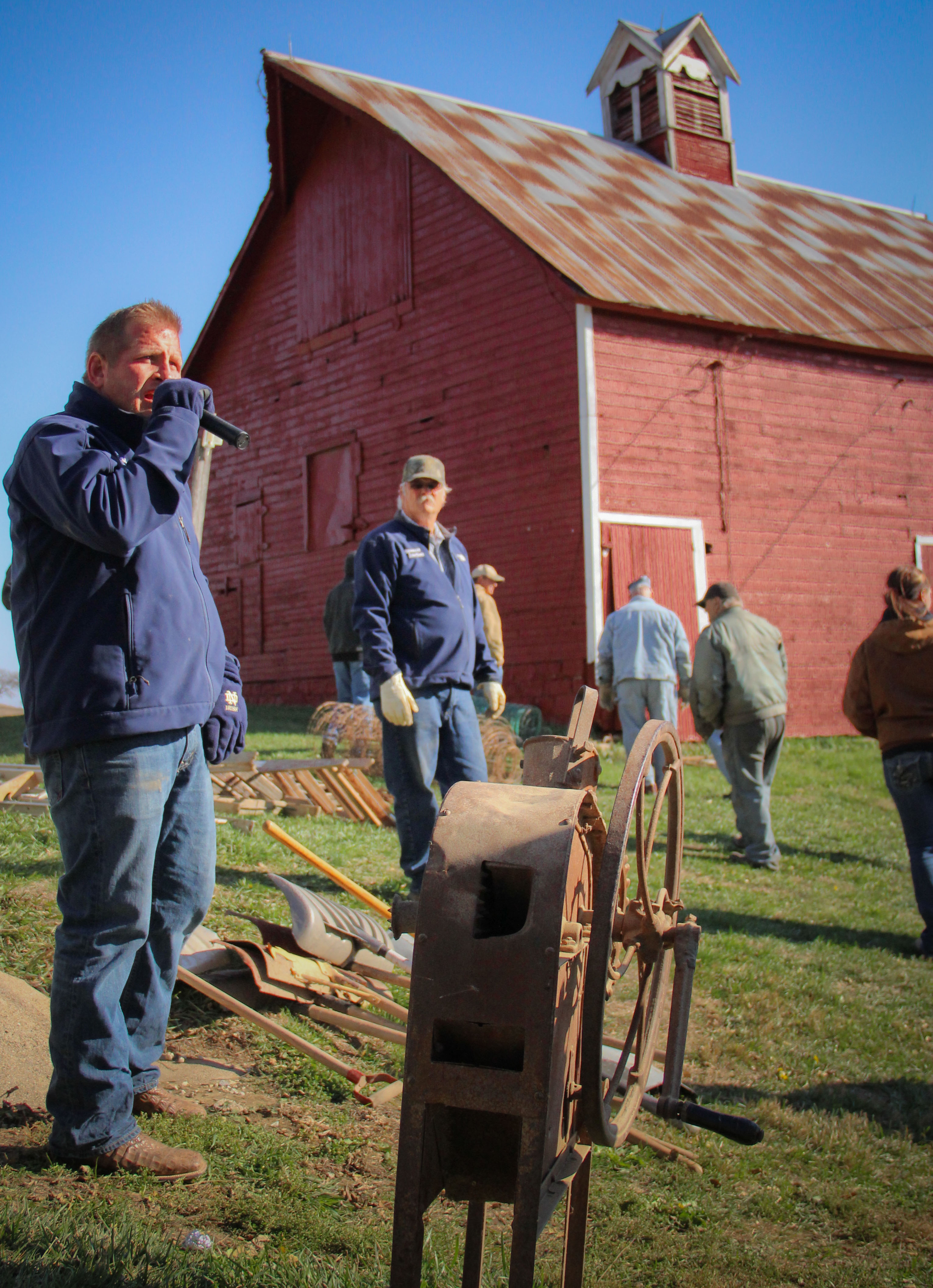
Meet The Windham! This is a brand-new floor plan by Legacy Homes. This home has not started yet, so come choose your colors! This home features a 2-car garage, 3 bedrooms on the main floor, finished basement with a 4th bedroom, bathroom and rec room, a corner pantry, walk in closet primary closest, main floor laundry, LVP and carpet flooring, Quartz in the kitchen and bathrooms, stained cabinets, kitchen island, stainless-steel appliances, blown-in insulation, 2x6' framed exterior walls, and so much more! This home will sit on a corner, daylight lot with sod and sprinklers included. Call for details!
Property Listed by:
The information being provided is for consumers' personal, non-commercial use and may not be used for any purpose other than to identify prospective properties consumers may be interested in purchasing.
Based on information from the Austin Board of REALTORS® (alternatively, from ACTRIS) from . Neither the Board nor ACTRIS guarantees or is in any way responsible for its accuracy. The Austin Board of REALTORS®, ACTRIS and their affiliates provide the MLS and all content therein "AS IS" and without any warranty, express or implied. Data maintained by the Board or ACTRIS may not reflect all real estate activity in the market.
All information provided is deemed reliable but is not guaranteed and should be independently verified.

