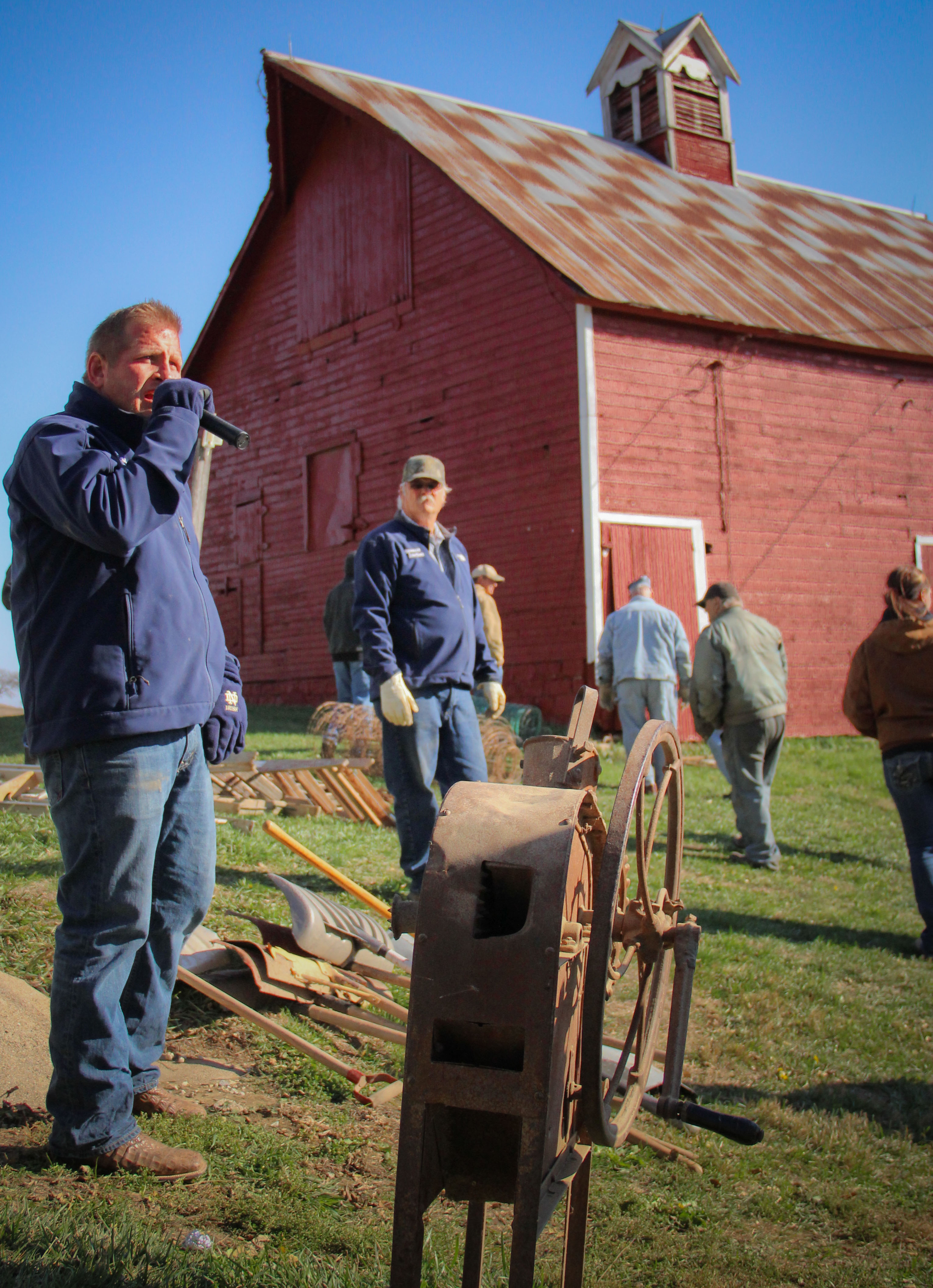
Prepare to fall in love with this truly spectacular acreage in Loess Hills. The expansive living room offers breathtaking views of the surrounding woods and is complemented by a composite deck, perfect for enjoying evenings around the fire pit or taking a refreshing dip in the heated saltwater pool. The main level boasts a gourmet kitchen, complete with a grand island perfect for entertaining guests. The primary suite is generously sized and features a walk-in closet, soaker tub, and a two-sided fireplace for added luxury. Downstairs, two spacious bedrooms and a bathroom await, while the rec room with a wet bar is perfect for hosting gatherings. The flex area can be utilized for exercise or hobbies, and the finished sub-basement provides access to an outdoor shower, patio, and additional garage area that can be utilized for storage in addition to the 36x60 heated outbuilding.
Property Listed by:
The information being provided is for consumers' personal, non-commercial use and may not be used for any purpose other than to identify prospective properties consumers may be interested in purchasing.
Based on information from the Austin Board of REALTORS® (alternatively, from ACTRIS) from . Neither the Board nor ACTRIS guarantees or is in any way responsible for its accuracy. The Austin Board of REALTORS®, ACTRIS and their affiliates provide the MLS and all content therein "AS IS" and without any warranty, express or implied. Data maintained by the Board or ACTRIS may not reflect all real estate activity in the market.
All information provided is deemed reliable but is not guaranteed and should be independently verified.

