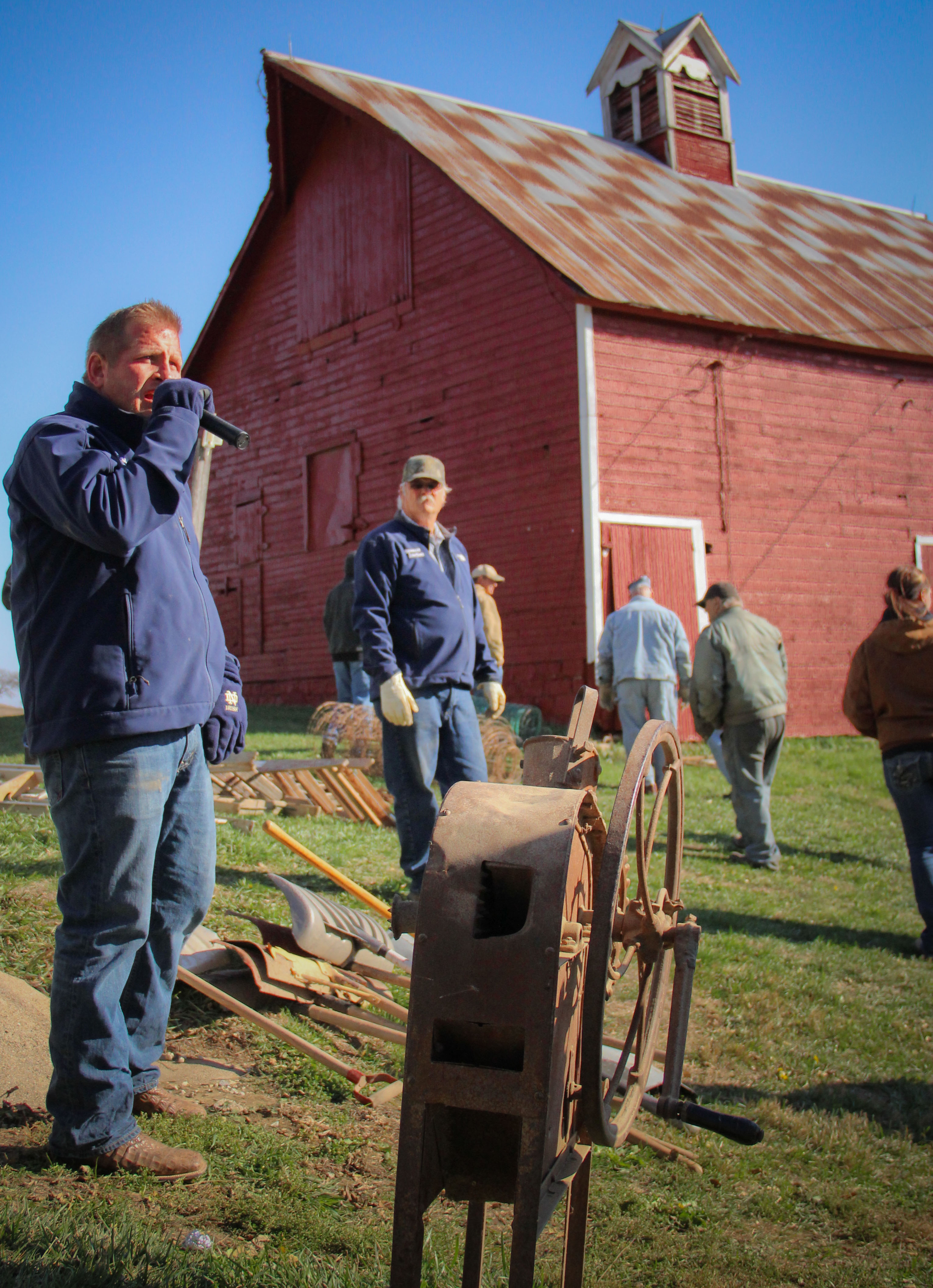
Step into the epitome of modern living with this spacious ranch design, thoughtfully crafted to maximize comfort and convenience. With four bedrooms spread across two levels, this home offers flexible living arrangements ideal for families of any size. Embrace culinary creativity in the expansive pantry, offering abundant storage space for all your kitchen essentials, ensuring organization and efficiency at every meal. Retreat to the backyard oasis and gather around the inviting outdoor firepit, perfect for cozy evenings spent under the stars, creating lasting memories with friends and family. Unlock the door to your dream home today!
Property Listed by:
The information being provided is for consumers' personal, non-commercial use and may not be used for any purpose other than to identify prospective properties consumers may be interested in purchasing.
Based on information from the Austin Board of REALTORS® (alternatively, from ACTRIS) from . Neither the Board nor ACTRIS guarantees or is in any way responsible for its accuracy. The Austin Board of REALTORS®, ACTRIS and their affiliates provide the MLS and all content therein "AS IS" and without any warranty, express or implied. Data maintained by the Board or ACTRIS may not reflect all real estate activity in the market.
All information provided is deemed reliable but is not guaranteed and should be independently verified.

