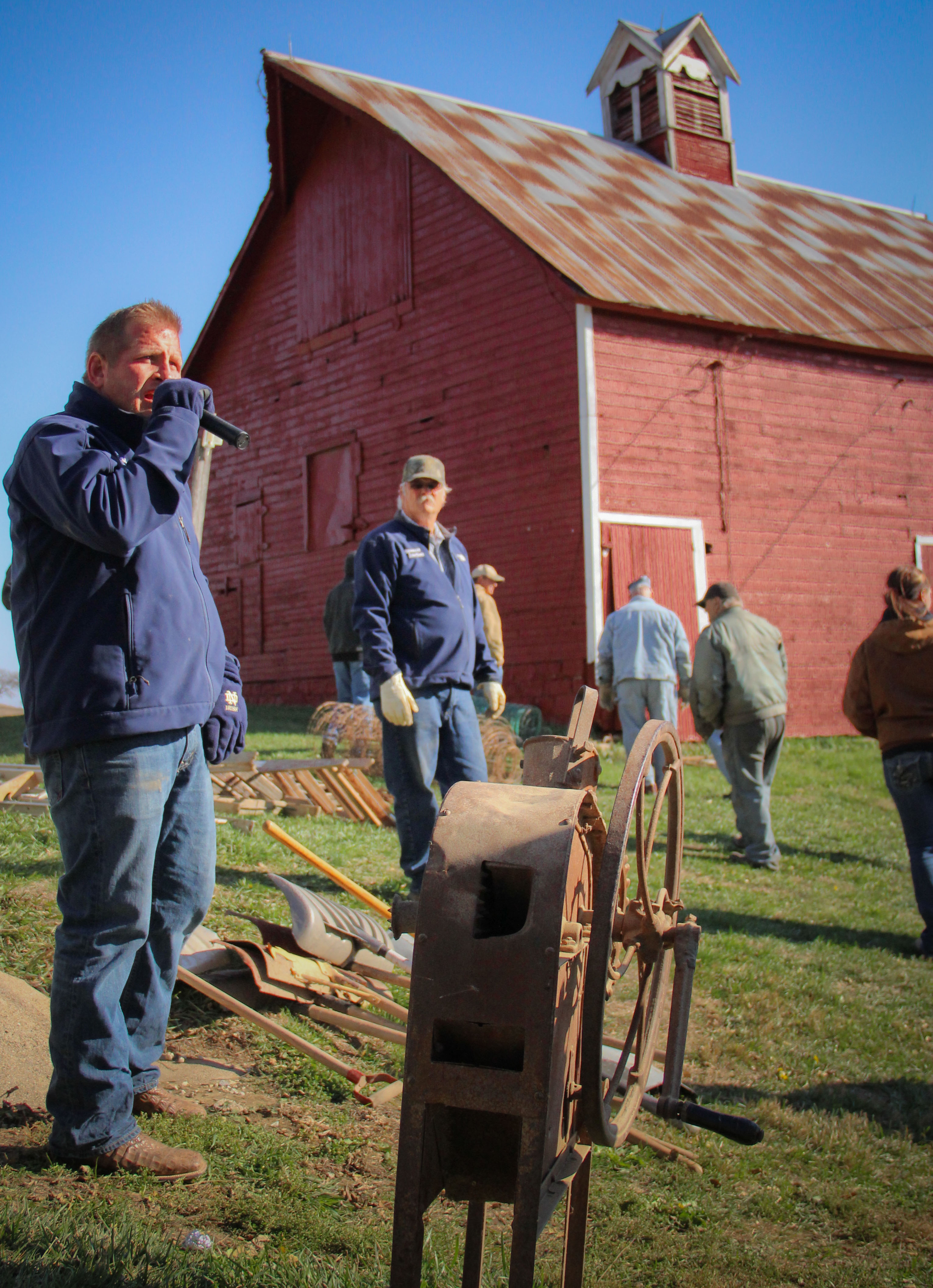
Summertime activities await: relaxing views, enjoy boating on a great fishing lake, boat slip included, plus Seller has a boat for sale! Entertain in the spacious kitchen with large pantry, quartz counters, stainless appliances while your guests wander around the great room fireplace or step outside onto the covered deck, enjoying your private, flat fenced backyard. The main level includes the primary suite with dual vanity, walk-in multi-head shower & bidet. A second bedroom/office area that is adjacent to a full bath. Laundry area with folding table, sink, drop zone & large walk-in closet. The lower level finished less than 4 years ago offers space for a second laundry, two additional 3/4 baths, 3 bedrms, fireplace plus a bar & family room perfect for entertaining kids & adults alike. Private Marina. 4 car heated garage. Energy efficient home geo-thermal heat, LED lights throughout, front windows have protective covering you can see out, no one can see in.
Property Listed by:
The information being provided is for consumers' personal, non-commercial use and may not be used for any purpose other than to identify prospective properties consumers may be interested in purchasing.
Based on information from the Austin Board of REALTORS® (alternatively, from ACTRIS) from . Neither the Board nor ACTRIS guarantees or is in any way responsible for its accuracy. The Austin Board of REALTORS®, ACTRIS and their affiliates provide the MLS and all content therein "AS IS" and without any warranty, express or implied. Data maintained by the Board or ACTRIS may not reflect all real estate activity in the market.
All information provided is deemed reliable but is not guaranteed and should be independently verified.

