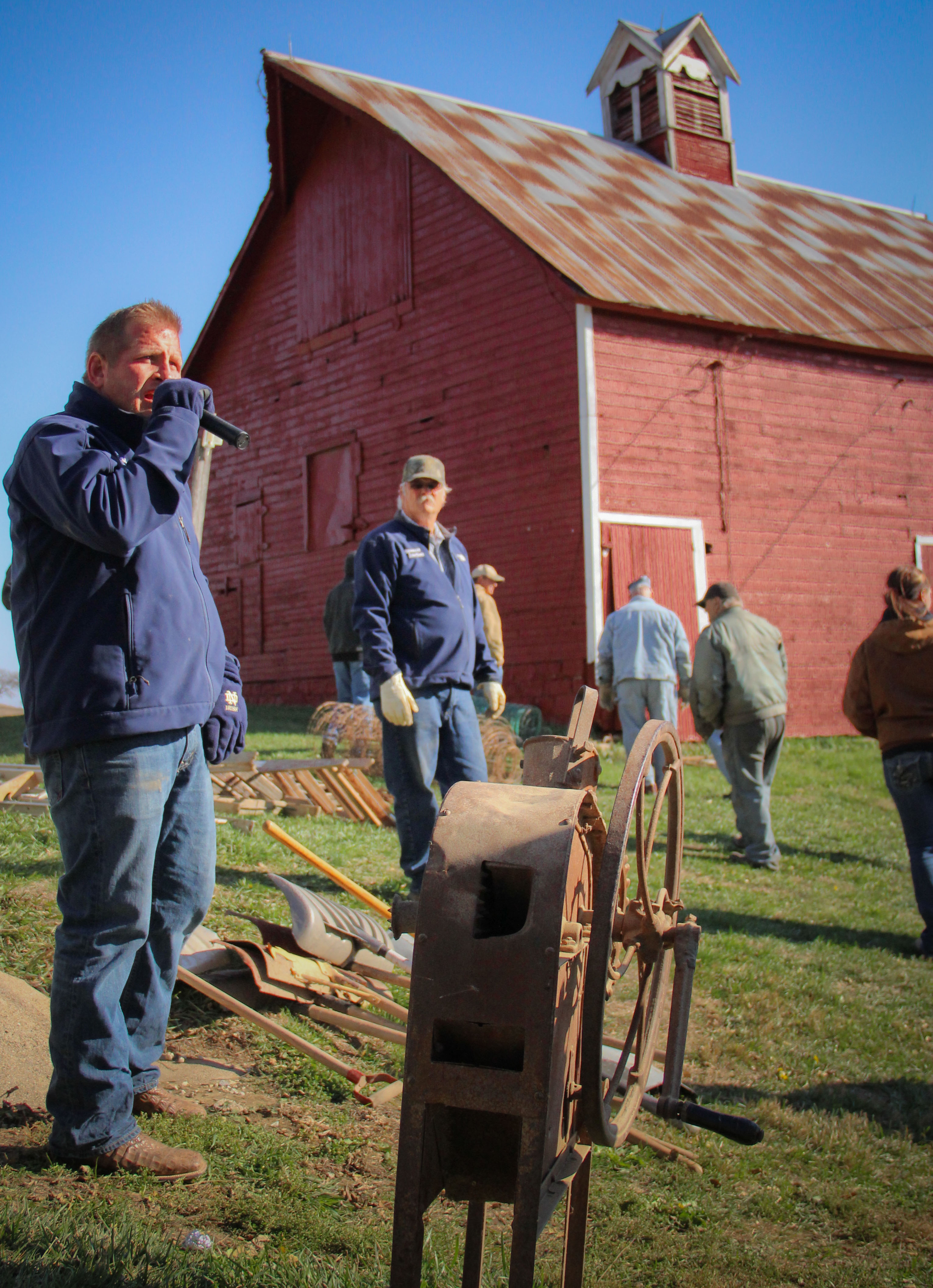
Escape to your own slice of paradise at Beaver Lake! Nestled on over a 1/4 acre, this darling A-frame boasts some of the highest ground at the lake, offering breathtaking views from every angle. Step onto the front balcony and enjoy the sight of this fish-tastic lake. Or retreat to the back deck with its sweeping vistas of the Missouri River valley. Inside, light from the floor to ceiling windows accentuate the vaulted ceilings and open concept layout. The floating wooden staircase leads to the loft area: perfect for a home office or peaceful reading nook. The spacious family room beckons for entertaining, lively game nights & cozy movie marathons. And the best part? This home grants access to Beaver Lake's pool, beach, marina, public access areas, clubhouse, and pavilions. A beautiful and social community for fishing, walking, golf-carting around and overall enjoyment of life! AMA
Property Listed by:
The information being provided is for consumers' personal, non-commercial use and may not be used for any purpose other than to identify prospective properties consumers may be interested in purchasing.
Based on information from the Austin Board of REALTORS® (alternatively, from ACTRIS) from . Neither the Board nor ACTRIS guarantees or is in any way responsible for its accuracy. The Austin Board of REALTORS®, ACTRIS and their affiliates provide the MLS and all content therein "AS IS" and without any warranty, express or implied. Data maintained by the Board or ACTRIS may not reflect all real estate activity in the market.
All information provided is deemed reliable but is not guaranteed and should be independently verified.

