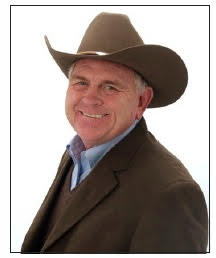
3 bed with 4th non conforming room! This ranch home seconds from the Dodge expressway and situated on a cul-de-sac. Living room has vaulted ceiling and gas log fireplace. Large eat-in kitchen with laminate flooring and access to the backyard. Main floor laundry right off the kitchen. Primary bedroom walk-in closed and 3/4 bath. Fully finished basement features kitchenette/wet-bar, 3/4 bath and lots of storage. Please no pets and no section 8. Rental Requirements: Income must be 3x the rent No past evictions nor multiple late payments. All NP Dodge Real Estate residents are enrolled in the Resident Benefits Package (RBP) for $45/month which includes liability insurance, credit building to help boost the resident's credit score with timely rent payments, up to $1 million identity theft protection, HVAC furnace delivery (for applicable properties) move in concierge service making utility setup a breeze during your move in, our best in class resident reward program, and much more
Property Listed by:
The information being provided is for consumers' personal, non-commercial use and may not be used for any purpose other than to identify prospective properties consumers may be interested in purchasing.
Based on information from the Austin Board of REALTORS® (alternatively, from ACTRIS) from . Neither the Board nor ACTRIS guarantees or is in any way responsible for its accuracy. The Austin Board of REALTORS®, ACTRIS and their affiliates provide the MLS and all content therein "AS IS" and without any warranty, express or implied. Data maintained by the Board or ACTRIS may not reflect all real estate activity in the market.
All information provided is deemed reliable but is not guaranteed and should be independently verified.

