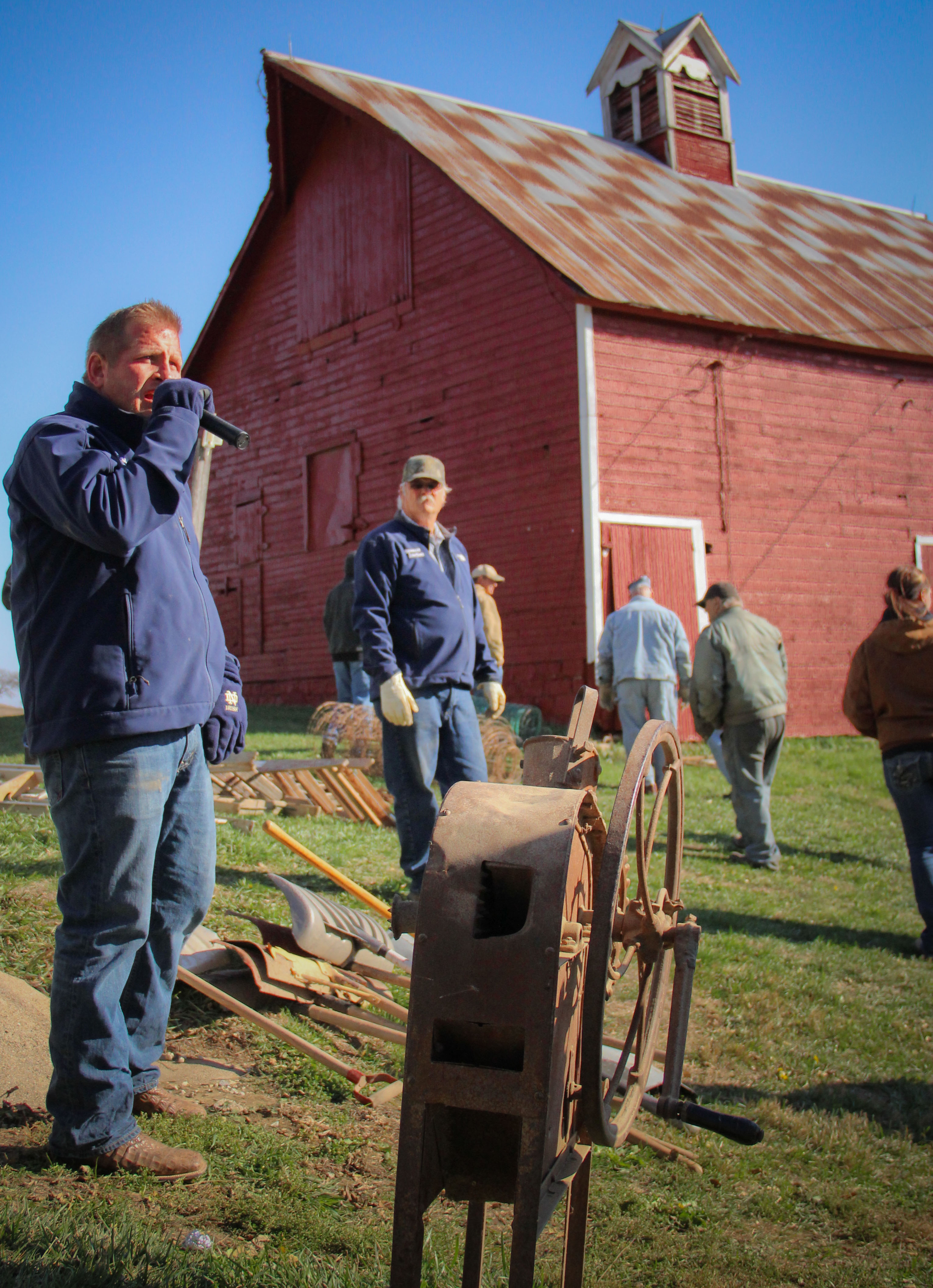
Coming May 2024! Brand new prairie-inspired ranch home in Woodlands subdivision! Featuring exterior elements like stone and durable Hardie board, a covered front porch, and a deck overlooking undeveloped greenspace. The main floor has a split-bedroom layout for owner privacy. Gather in your generous open-concept living area, with electric fireplace, luxury vinyl plank floors, and 9' raised ceilings. Spacious kitchen with walk-in pantry, quartz counters, and ceiling height cabinets. Matching, stainless steel kitchen appliances included. The informal dining area leads to the deck. Laundry and mudroom are off of the garage. Primary bath has a double bowl sink, a walk-in tile shower, and large walk-in closet. Three-stall garage with 8' tall doors. Buyers receive a discount through the builder if they choose to finish the basement. Finished basement would add an additional bed, full bath, rec room and flex space. Call today for additional details and to schedule a showing!
Property Listed by:
The information being provided is for consumers' personal, non-commercial use and may not be used for any purpose other than to identify prospective properties consumers may be interested in purchasing.
Based on information from the Austin Board of REALTORS® (alternatively, from ACTRIS) from . Neither the Board nor ACTRIS guarantees or is in any way responsible for its accuracy. The Austin Board of REALTORS®, ACTRIS and their affiliates provide the MLS and all content therein "AS IS" and without any warranty, express or implied. Data maintained by the Board or ACTRIS may not reflect all real estate activity in the market.
All information provided is deemed reliable but is not guaranteed and should be independently verified.

