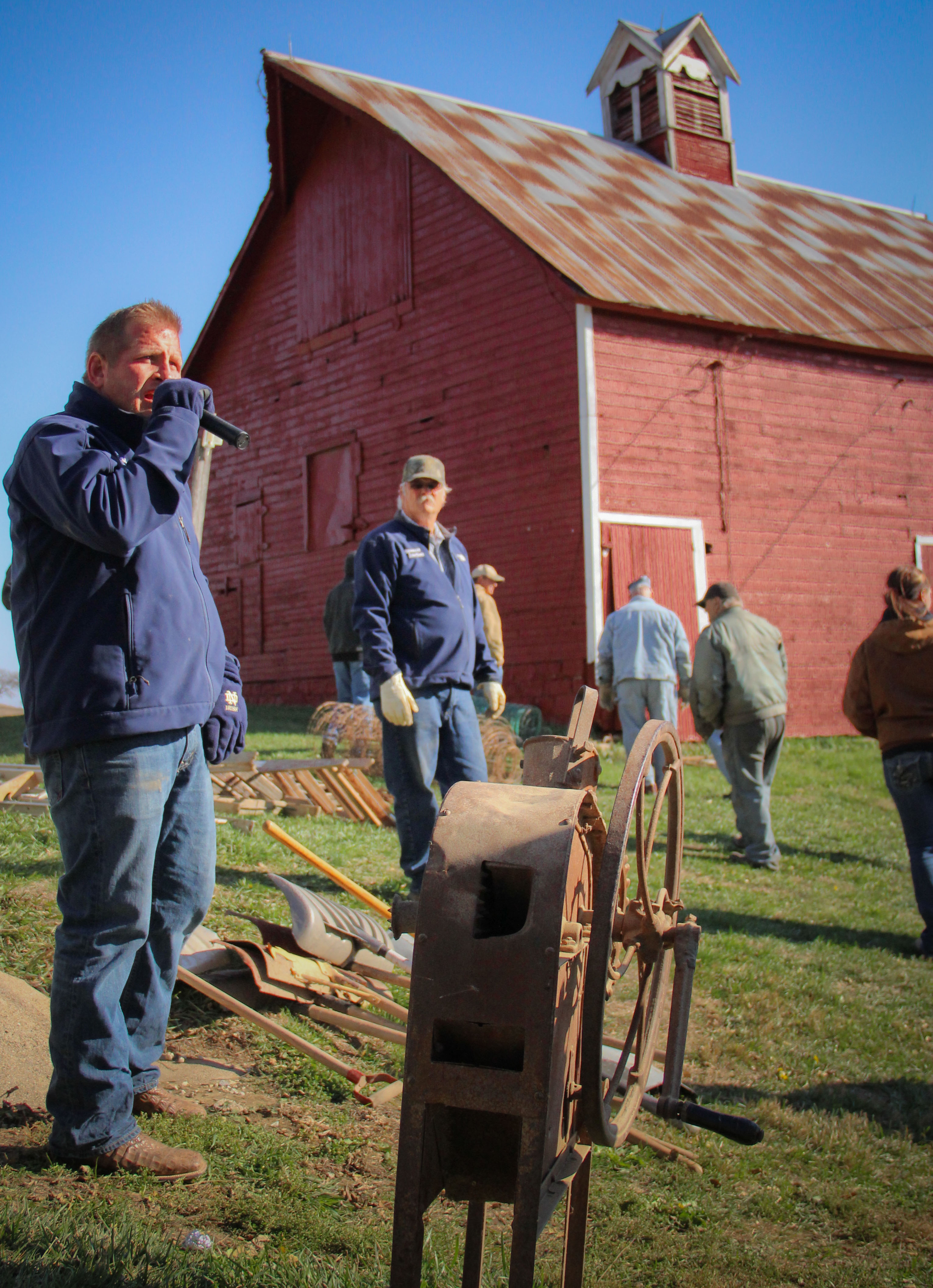
Welcome Home! Nestled in a friendly small-town ambiance, this meticulously kept Ranch-style home with loft embodies the serene country lifestyle you’ve been looking for! Featuring 2,577 Sq ft, 3 bedrooms, 2 full bathrooms, and a 2-car garage just minutes from Omaha. The open kitchen, complete with all granite, tiered island bar, generous cabinet storage space, stainless steel appliances and walk-in pantry, adjoins with the spacious great room, perfect for gatherings. The primary suite's bath has soaking tub, step-in tiled shower and a walk-in closet. Upstairs, you’ll enjoy the versatile loft for a home office or media/game room. Outside, the spacious 16x31 composite deck and hot tub invite relaxation and the perfect setting for a weekend gathering. Located near a Golf Course and just short drive to 2 Nebraska State Parks, indulge in all the outdoor recreation that has been calling you back home!
Property Listed by:
The information being provided is for consumers' personal, non-commercial use and may not be used for any purpose other than to identify prospective properties consumers may be interested in purchasing.
Based on information from the Austin Board of REALTORS® (alternatively, from ACTRIS) from . Neither the Board nor ACTRIS guarantees or is in any way responsible for its accuracy. The Austin Board of REALTORS®, ACTRIS and their affiliates provide the MLS and all content therein "AS IS" and without any warranty, express or implied. Data maintained by the Board or ACTRIS may not reflect all real estate activity in the market.
All information provided is deemed reliable but is not guaranteed and should be independently verified.

