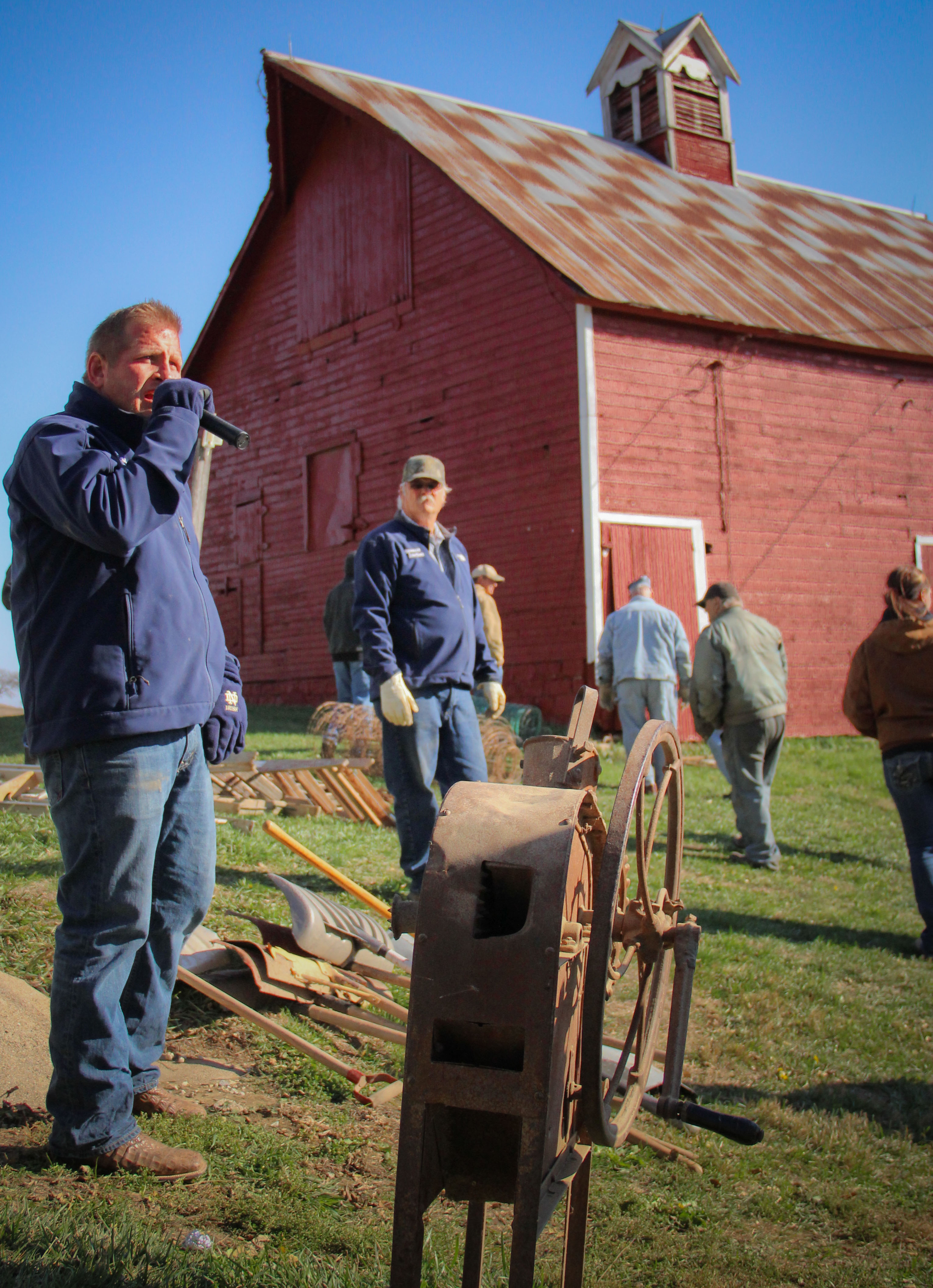
106 Brentwood Heights,
$430,000
Welcome home to a symphony of space and style! Discover timeless charm and expansive living on over 3/4 acre - your brick ranch oasis awaits. This charming abode boasts 3 bedrooms, 2.5 baths, a 3-car garage, and not just one, but two-sided fireplace magic. Step onto your huge deck and into a serene three-season room, perfect for year-round relaxation. With a formal dining room fit for feasts and three cozy living rooms to unwind, every moment here is filled with warmth and comfort. Make memories in every corner of this dreamy retreat. This delightful home offers all main floor living, including the convenience of laundry. There is a fenced yard area perfect for kids and pets to play. Offering newer windows flooding every room with natural light. This home boasts large rooms throughout.
© 2024 Southwest Iowa Association of REALTORS. (SWIAR). All rights reserved. Information deemed reliable, but not guaranteed. Information is provided exclusively for consumers personal, non-commercial use and may not be used for any purpose other than to identify prospective properties. Listing information last updated on May 1st, 2024 at 8:08pm.

